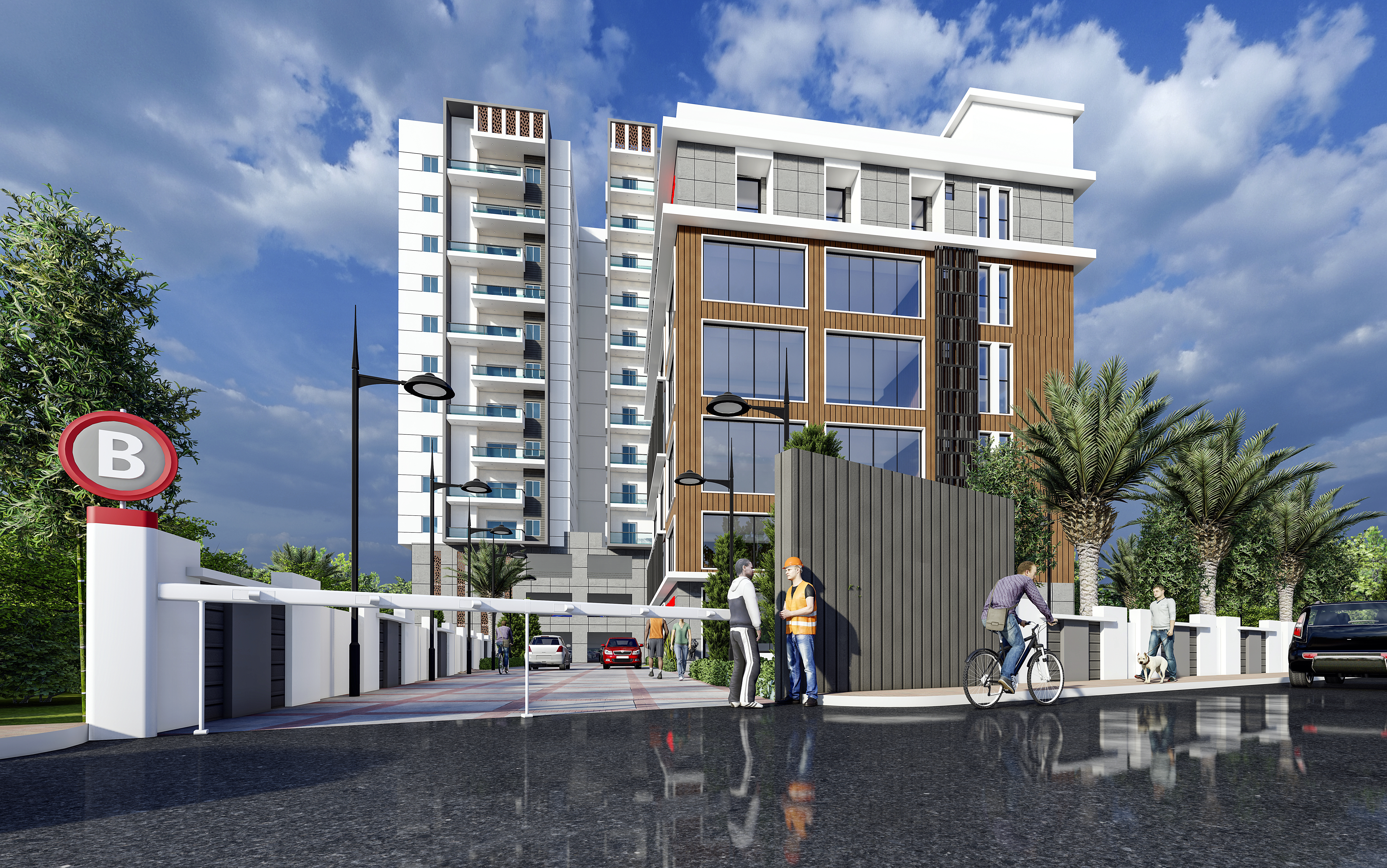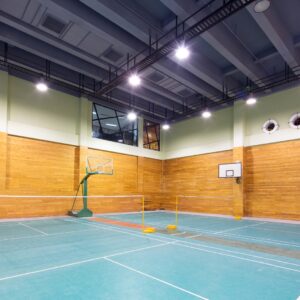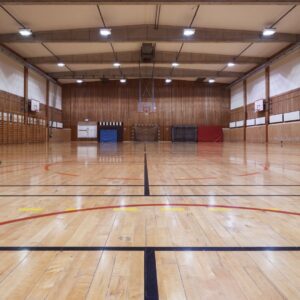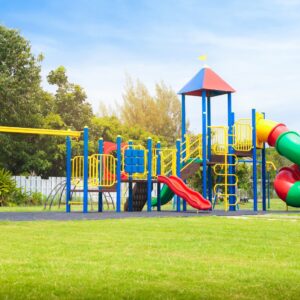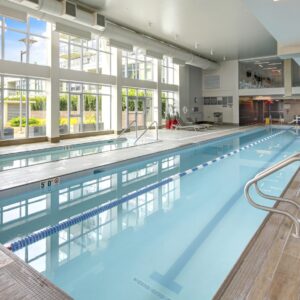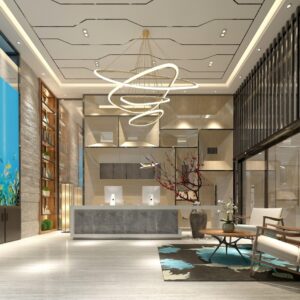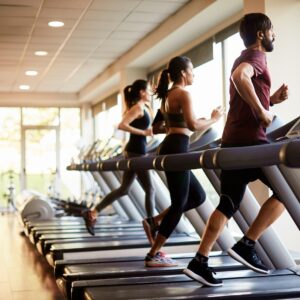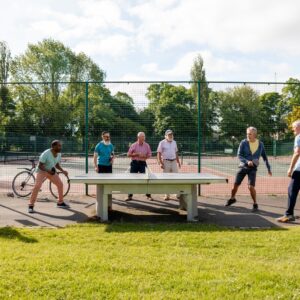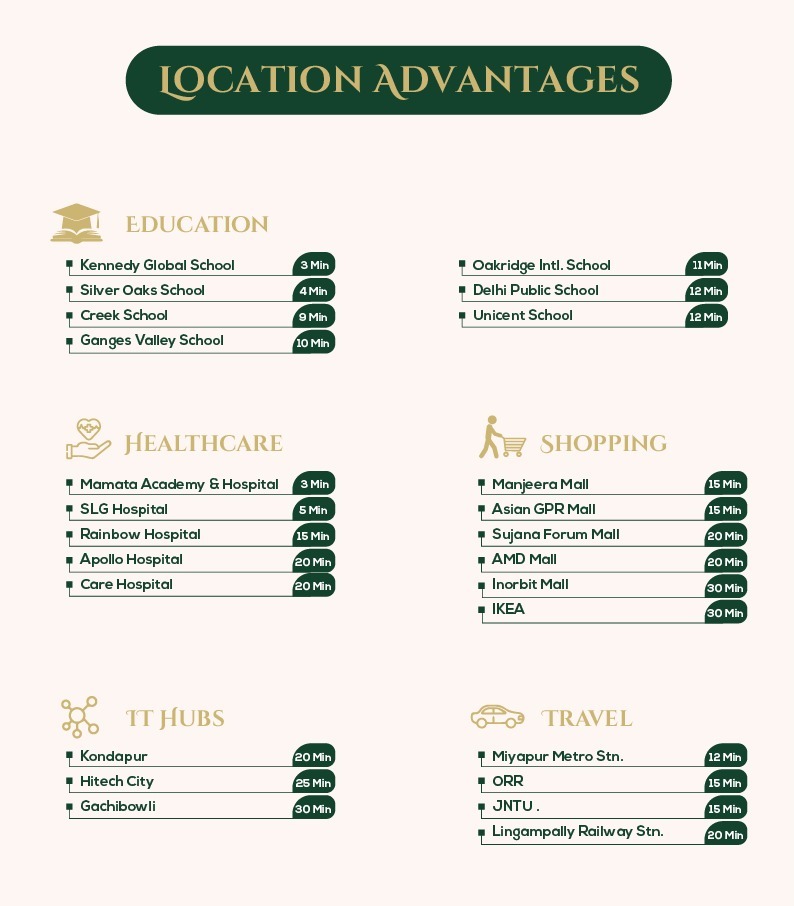




Experience Fine Living in The Perfect Location
Well Connected Address
High Appreciation
Upscale Amenities
Spacious Flats
Master Plan & Site Map
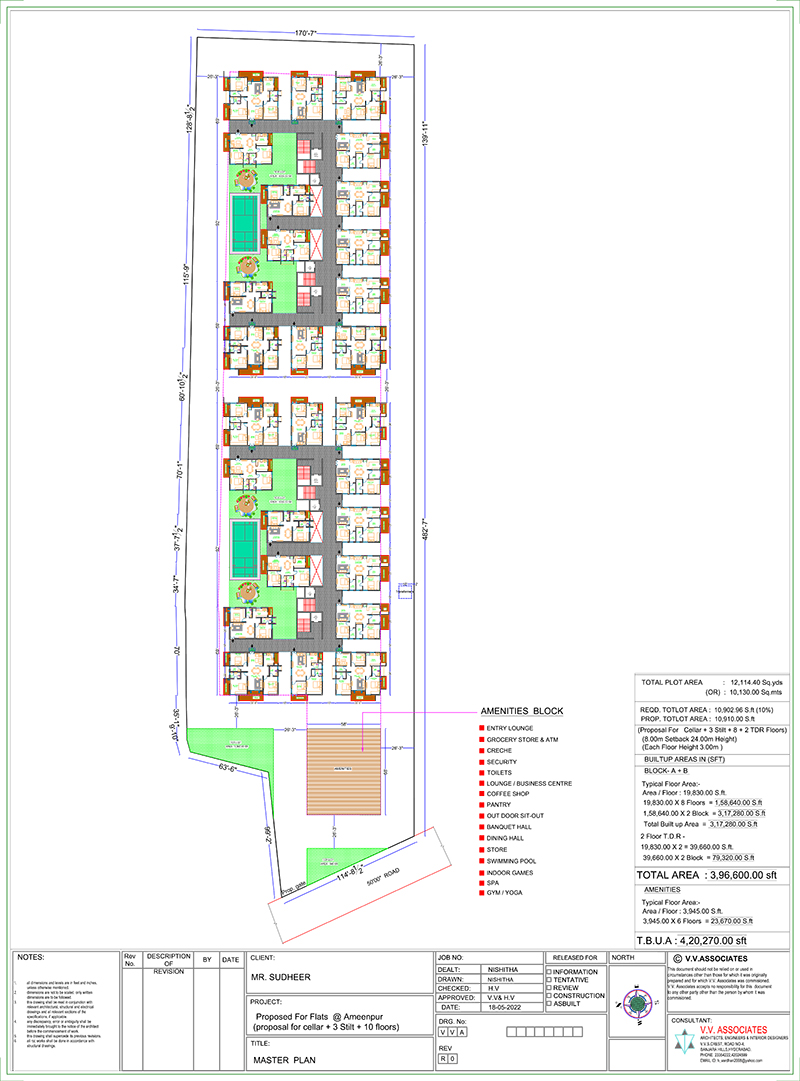
Master Plan
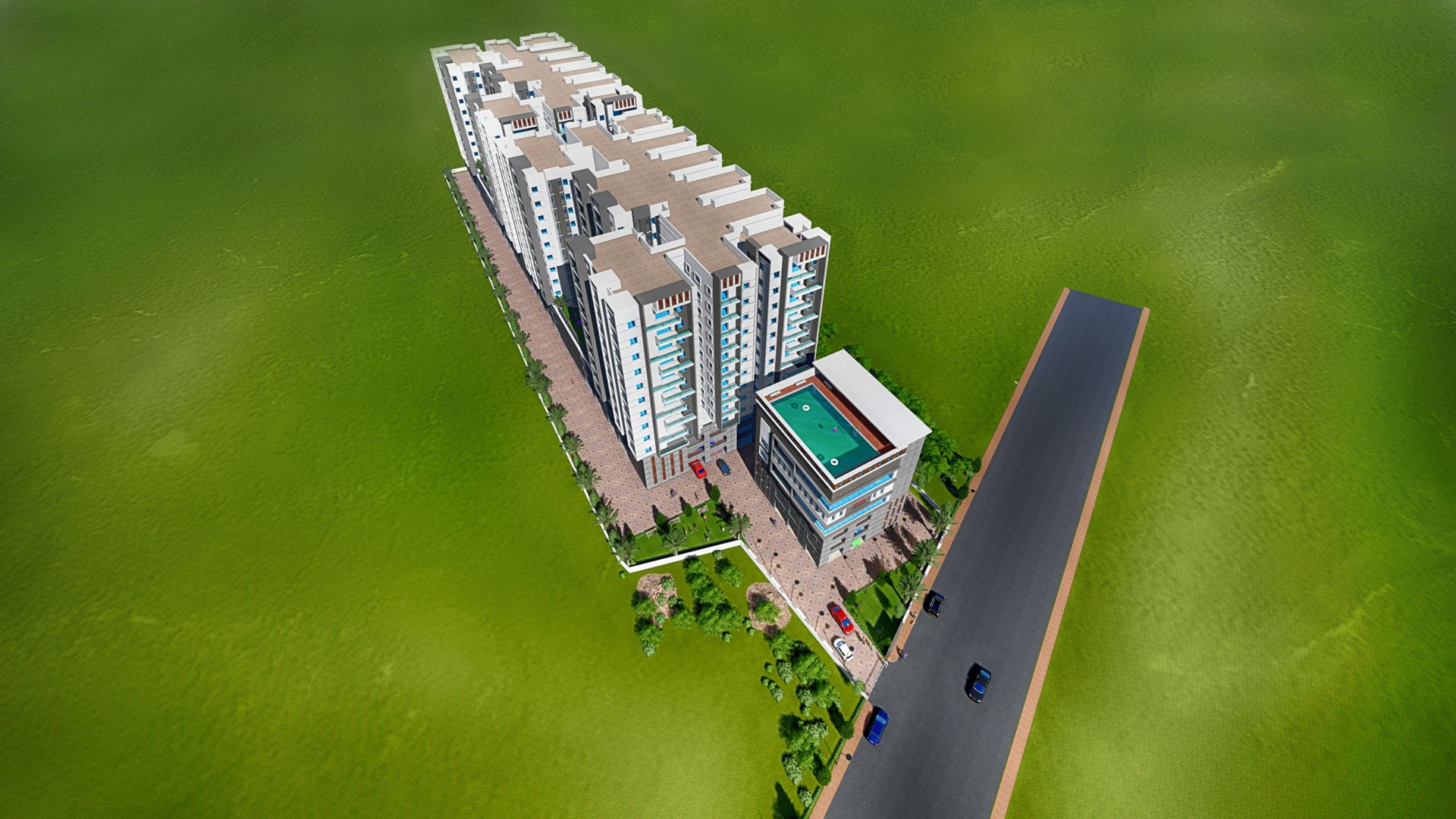
Site Map
Where happiness lives
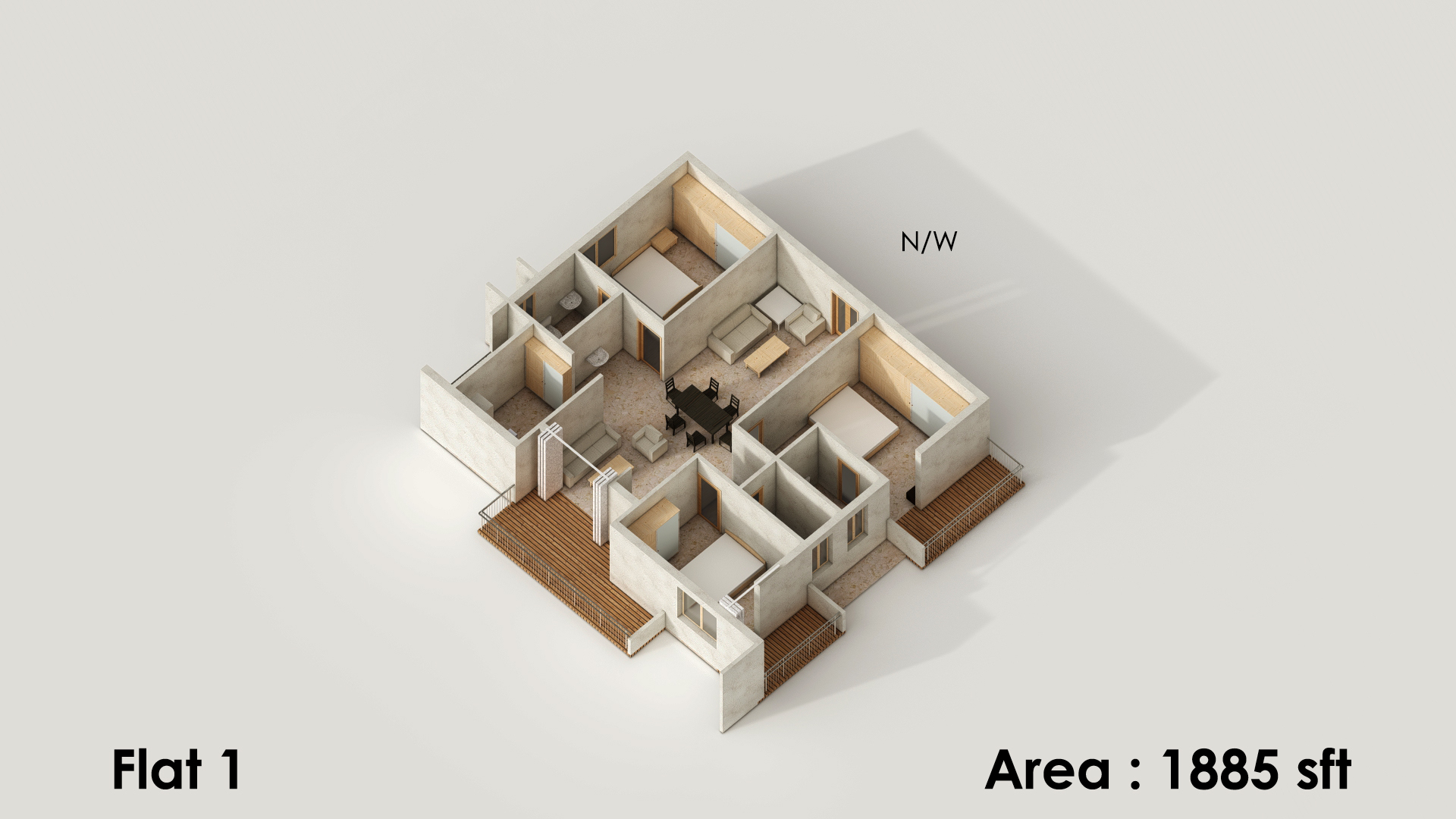
Flat No. 01
Area : 1885.0 SFT
Facing :
West, North, East
Type Of Flat : 3 BHK
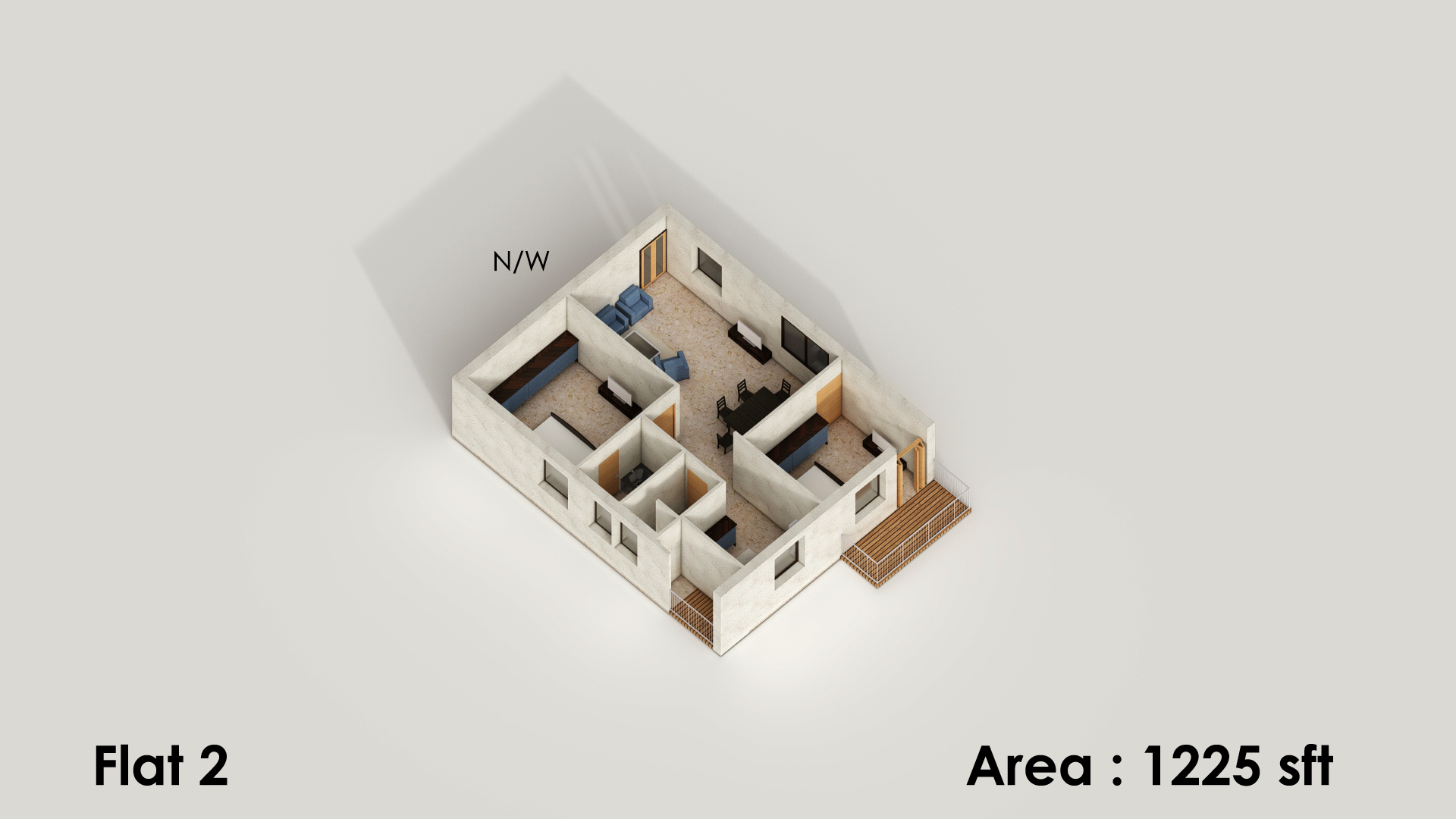
Flat No. 02
Area : 1250.0 SFT
Facing :
West, North, East
Type Of Flat : 2 BHK
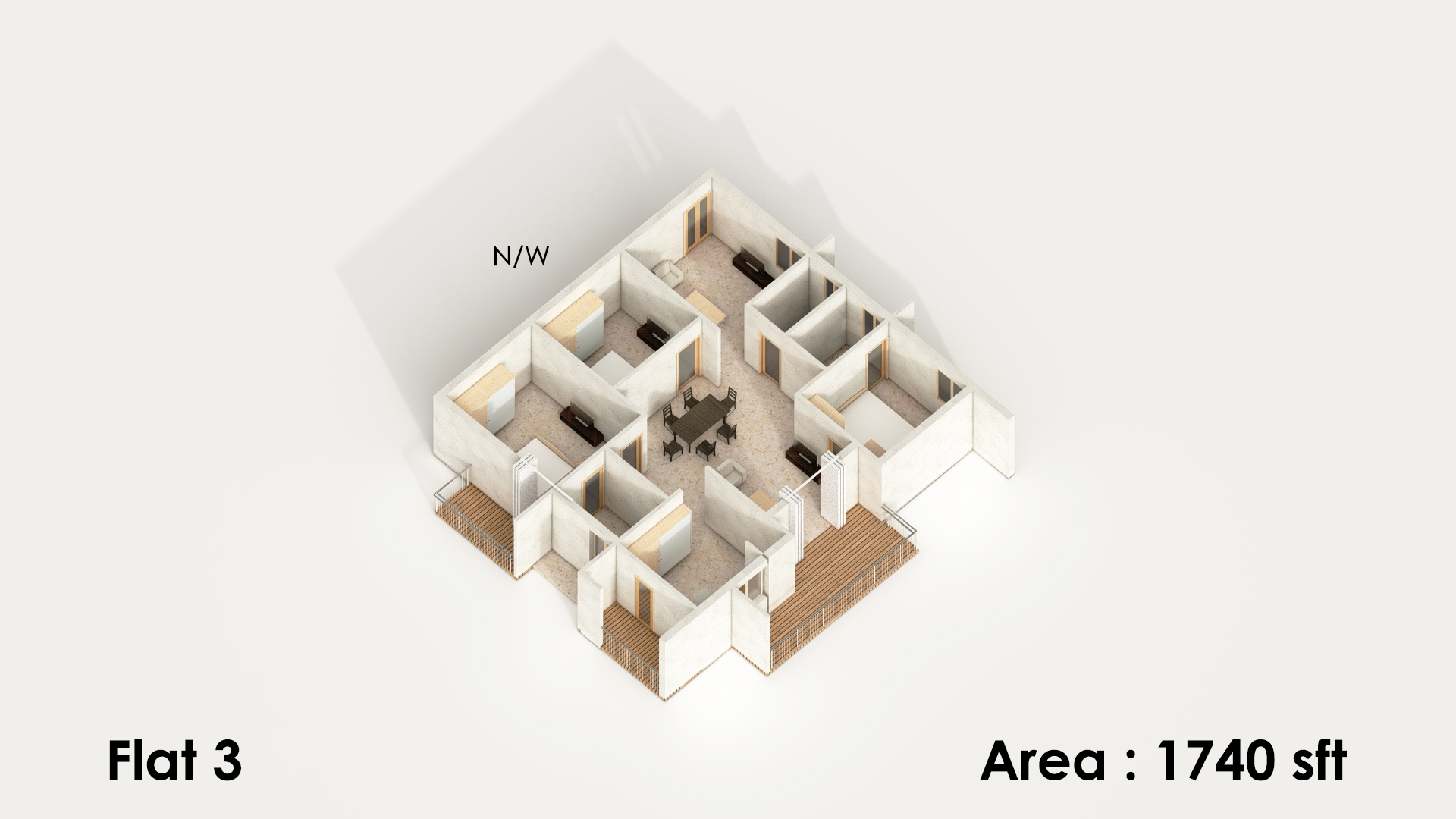
Flat No. 03
Area : 1740.0 SFT
Facing :
West, North, East
Type Of Flat : 3 BHK
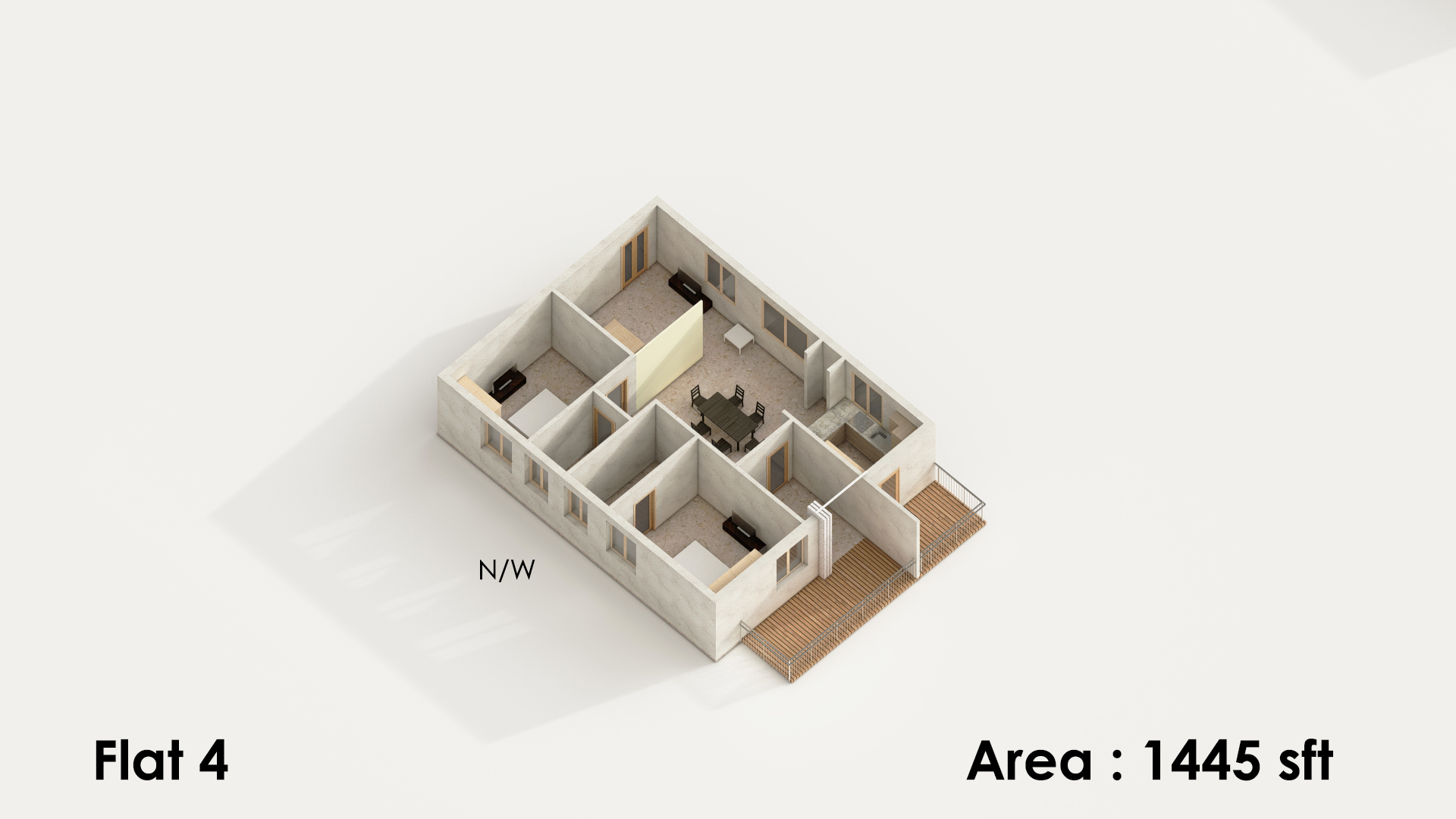
Flat No. 04
Area : 1445.0 SFT
Facing :
West, North, East
Type Of Flat : 2.5 BHK
Amenities
Badminton Court
Basketball Court
Garden
Park
Amenities Block
Kids Playground
Senior Citizen Park
-
Guest Lobby
-
Grocery Store & ATM
-
Creche
-
Gym & Yoga Deck
-
Security
-
Business Lounge
-
Swimming Pool
-
Dining Hall
-
Indoor Gaming
-
Banquet Hall
-
SPA
-
Sit-Outs
AREA STATEMENT BLOCK A & B
| Flat No | UNIT TYPE | CARPET AREA IN SFT. | WALLS AREA | BALCONY AREA IN SFT. | UTILITY AREA IN SFT | PLINTH AREA | ACTUAL COMMON AREA (STAIRCASE + LIFT + CORRIDOR) 25% | SALEABLE AREA (IN SQ.FT) |
|---|---|---|---|---|---|---|---|---|
| 1 | 3 BHK WEST FACING | 1089.39 | 162.53 | 224.38 | 31.70 | 1508.00 | 377.00 | 1885 |
| 2 | 2 BHK WEST FACING | 711.40 | 110.60 | 59.625 | 26.38 | 908.00 | 227.00 | 1135 |
| 3 | 3 BHK WEST FACING | 1033.47 | 152.07 | 162.41 | 44.05 | 1392.00 | 348.00 | 1740 |
| 4 | 2.5 BHK NORTH FACING | 865.77 | 159.35 | 75.63 | 55.25 | 1156.00 | 289.00 | 1445 |
| 5 | 2.5 BHK EAST FACING | 865.77 | 133.35 | 101.63 | 55.25 | 1156.00 | 289.00 | 1445 |
| 6 | 2.5 BHK EAST FACING | 865.77 | 133.35 | 101.63 | 55.25 | 1156.00 | 289.00 | 1445 |
| 7 | 2.5 BHK EAST FACING | 865.77 | 133.35 | 101.63 | 55.25 | 1156.00 | 289.00 | 1445 |
| 8 | 3 BHK EAST FACING | 1027.05 | 158.49 | 162.41 | 44.05 | 1392.00 | 348.00 | 1740 |
| 9 | 2 BHK EAST FACING | 716.14 | 105.86 | 59.625 | 26.375 | 908.00 | 227.00 | 1135 |
| 10 | 3BHK EAST FACING | 1090.78 | 157.47228.01 | 228.01 | 31.74 | 1508.00 | 377.00 | 1885 |
| 11 | 2 BHK WEST FACING | 712.81 | 110.91 | 57.97 | 26.31 | 908.00 | 227.00 | 1135 |
| 12 | 2 BHK EAST FACING | 707.32 | 104.78 | 61.53 | 34.37 | 908.00 | 227.00 | 1135 |
| 13 | 2 BHK WEST FACING | 712.81 | 110.91 | 57.97 | 26.31 | 908.00 | 227.00 | 1135 |
| 13 | 2 BHK EAST FACING | 707.32 | 106.66 | 59.65 | 34.37 | 908.00 | 227.00 | 1135 |
Detailed Specification
STRUCTURE
R.C.C FRAMED STRUCTURE : RCC Frame structure SUPERSTRUCTURE : 8” external wall and 4” for internl Walls using cc blocks / bricks
PLASTERING
INTERNAL & EXTERNAL : 2 coats of cement plaster
DOORS AND WINDOWS
MAIN DOORS : Teak wood door frames with teak/ veneered
door shutters melamine finished&reputed
hardware
INTERNAL DOORS : Engineered hard wood frames with laminate
FRENCH DOORS (if any) : UPVC door frames with clear float glass
panelled shutters and designer hardware of
reputed make
WINDOWS : UPVC door frames with clear float glass with suitable finishes as per design, with provision for mosquito mesh track.(2.5 track)
GRILLS : Mild steel (M.S) grills with Enamel paint finish.
RAILINGS : M.S/Glass/ Railing as per Architects design
PAINTINGS
EXTERNAL : Textured / Smooth finish with two coats of exterior emulsion paint of reputed make (Asian/Berger)
INTERNAL : Smooth putty finish with 2 coats of premium Acrylic emulsion paint of reputed make.
FLOORING
LIVING, DINING :
MASTER BEDROOM : ALL OTHER BEDROOMS &
KITCHEN : 2’0” X 2’0” size Vitrified tiles.
BATHROOMS : Anti-skid ceramic tiles of reputed make.
ALL BALCONIES : Rustic Vitrified tile of reputed make
STAIRCASE/CORRIDOR : Staircase/corridor: marble or granite
DADOING
BATHROOM : Glazed ceramic tile dado of reputed make up to 7’-0” height
PARKING
Entire Parking With Smooth Finish Of Reputed Make And Well Designed To Suit The Number Of Car Parks, Provision Of Parking Signages At Required Places For Ease Of Driving , Saperat Car Wash Area Will Be Provided For All The Cars.
GAS
Individual cooking Gas connection to each flat with separate gas meters which will be charged during the handover time
FIRE AND SAFETY
- Fire sprinklers in corridors and in all the flats with ri indicators
- Fire extinguisher on each floor
KITCHEN
Tiles dado up to 3’0” height in utility wash areas.
BATHROOMS
Parryware/ hindware or cera sanitaryware fixtures with wall mixer cum shower of jagur/marc/johnson provision for geyser point in all bathrooms.All c.P fittings are chrome plated of best brands(hindware or cera or jaquar) or equivalent brands . Each bathroom to have a shut of valve in case of any repairs
ELECTRICAL
Concealed copper wiring reputed brand (havells/polycab) or its equiva- lent brands.Power outlets for air-conditioners in all rooms/power outlet by bedside.Power outlets for geysers in all bathrooms.Power plug for cooking range chimney, refrigerator, microwave ovens, mixer /grinders in kitchen, washing machine and dish washer in utility area. Three phase supply for each unit and individual meter boards.Miniature circuit br eakers (mcb) for each distribution boards of havells / legrand /anchor brand or its equivakent brands. Telephone & intercm cabling to be done fan hook to be provided in bolconies and bathrooms
LIFTS
8/10 passenger lift with rescue device with v3f for energy efficien- cy.(kone/otis/johnson) or its equivalent brands, ,entrance with granite /marble cladding.
WATER
- A sewage treatment plant of adequate capacity as per norms will be provided inside the project . Treated sewage water will be used for landscapeing and flushing purpose
- Rain water will be collected in r.W.H.P
GENERATOR
D.G Set backup with acoustic enclosure & a.M .F with 8/10 points back up
SECURITY
Round-the-clock security system.Panic button and intercom is provided in the lifts connected to the security room surveilance camaras at the main security and entrance.
LANDSCAPING
Well Designed Landscaping all around the building. Letter boxes with locks.
RAIN WATER HARVESTING PITS IN GROUND FLOOR
Individual cooking Gas connection to each flat with separate gas meters which will be charged during the handover time
