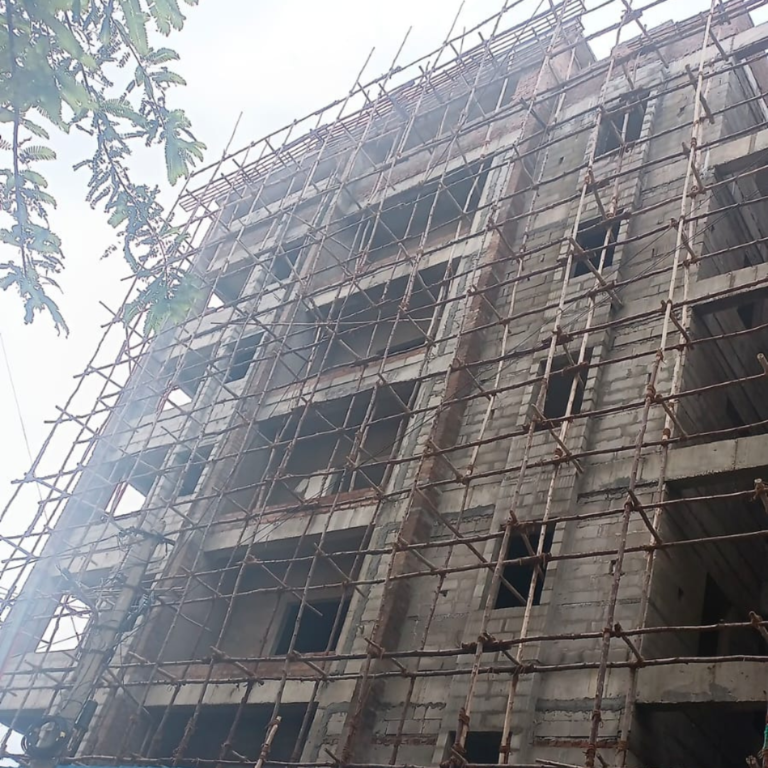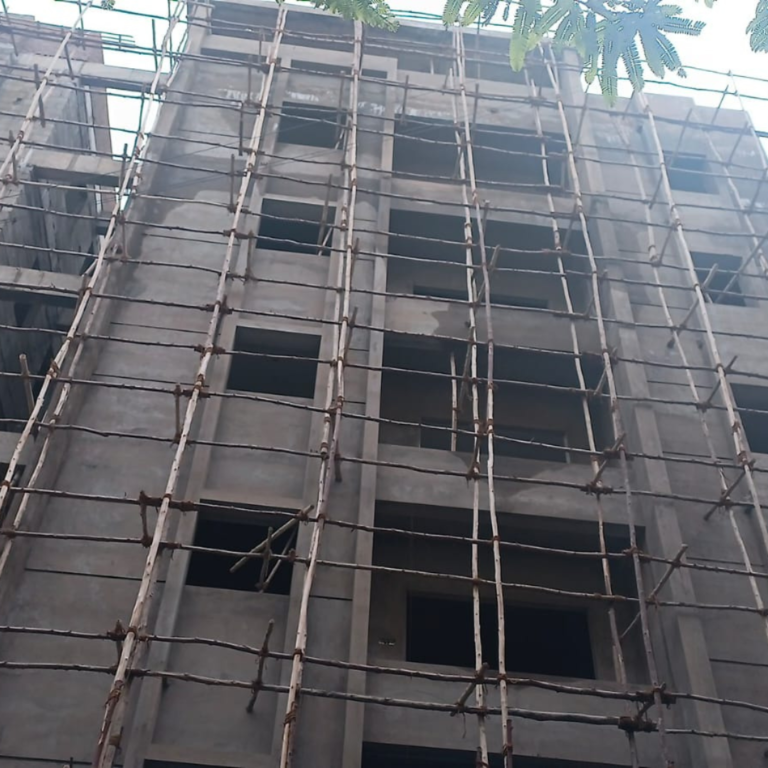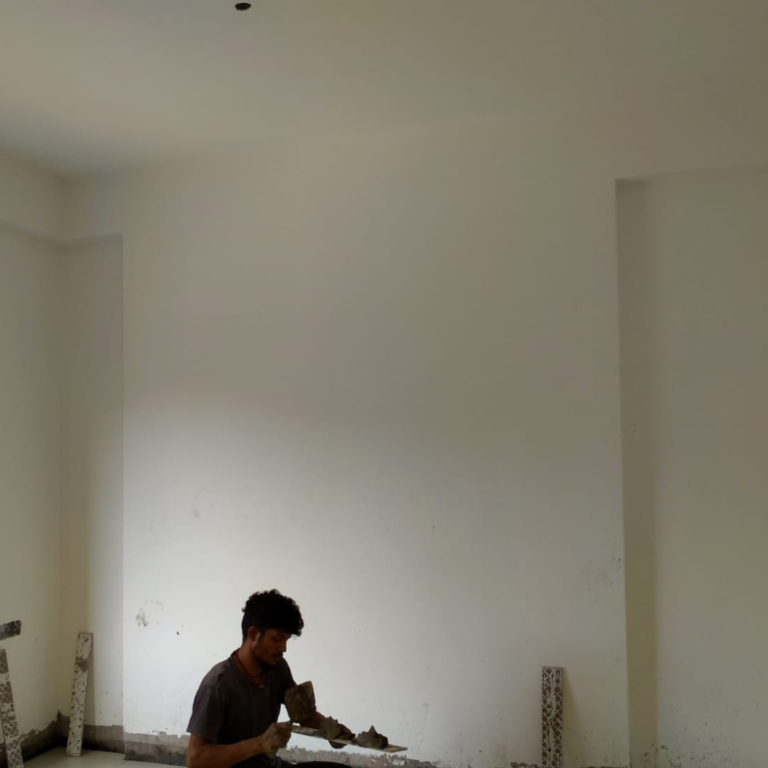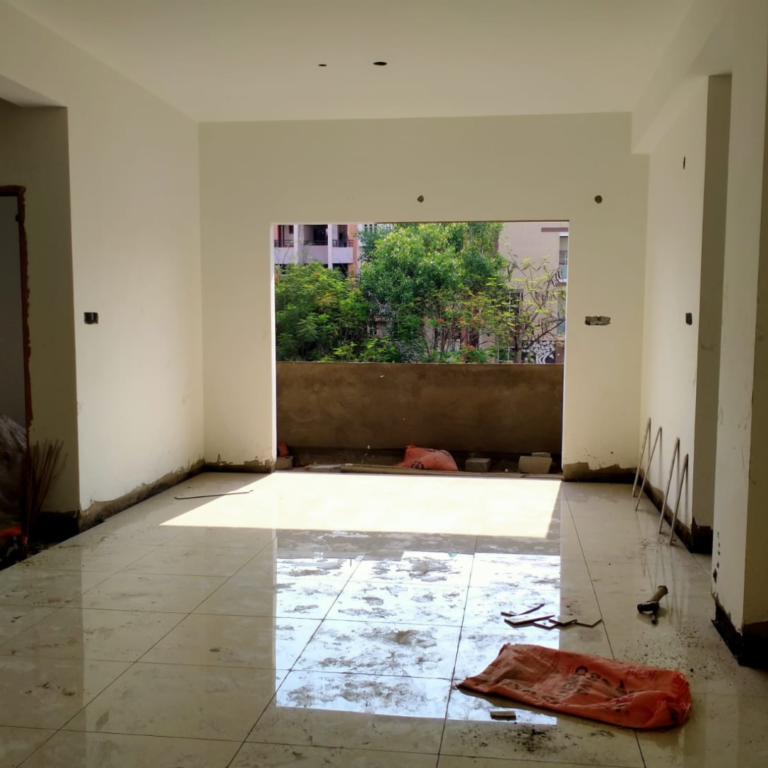Overview
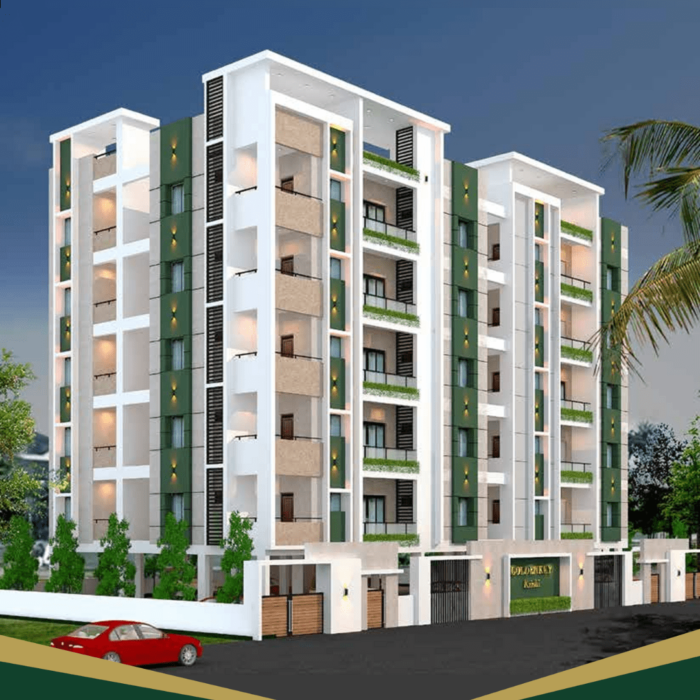
Goldenkey® Krishi is yet another premium project introduced by Goldenkey Ventures Pvt ltd in the heart of the city Manikonda. This project has aesthetically designed, expansive living spaces built with the highest quality standards in material and finish. The harmony of location and design brings in nature’s greenery right into the dwellings through the extra large windows and ample space. Krishi is conceived out of thetrust and support of its customers and an endeavor to constantly evolve and exceed the highest standards of residential building design and delivery.
Goldenkey® has over a decade’s experience in conceiving high quality projects in record time thereby bringing in the price, quality and timely delivery edge to their esteemed customers.
Located in the most happening destination , Krishi had unmatched connectivity to Ithubs , Shopping malls, Fine dining , schools at heart of Manikonda and Financial District. Just 5 mins away from ORR. The Beauty is enhanced by the imaginatively designed architecture that accentuates the natural settings planned in the project.
- Status Completed
- Area 1000 - 1500 Sq ft
- Location Manikonda, INDIA
- Type Sky villa
Amenities Provided
100% Vastu
High Quality Materials
Centrally located in Manikonda
Greenery All Around
5 Mins Away From Financial District
Adequate Parking
Spacious Apartments With Huge Windows
Exquisite Finish
Ample Water
Play Area
Specifications
STRUCTURE
- RCC Frame structure. : RCC Frame structure
- SUPERSTRUCTURE . : RCC Frame structure. : 8″ external walls and 4″ for internal walls using good quality bricks.
KITCHEN
- Tiles dado up to 3’0″ height in utility wash areas.
PLASTERING
- INTERNAL & EXTERNALRCC Frame structure : 2 Coats of Cement Plaster
BATHROOMS
- Parryware/Hindware sanitaryware fixtures with wall mixer cum shower of Jaguar/Marc/Johnson. Provision for geyser point in all bathrooms. All C.P fittings are chrome plated of best brands. Each bath room to have a shut off valve in case of any repairs.
DOORS AND WINDOWS
- MAIN DOORS : Teak wood door frames with Teak/ Veneered door shutters, melamine finished & reputed hardware.
- INTERNAL DOORS: Teak wood frames with laminate flush door shutters & reputed hardware.
- FRENCH DOORS (if any): UPVC door frames with clear float glass panelled shutters and designer hardware of reputed make.
- WINDOWS : UPVC door frames with clear float glass with suitable finishes as per design, with provision for mosquito Mesh track. (Wintech/ LG)
- GRILLS : Mild steel (M.S) grills with Enamel paint finish.
- RAILINGS : M.S/Glass/ Railing as per Architects design
ELECTRICAL
- Concealed copper wiring of Finolex brand. Power outlets for air-conditioners in all rooms/ Power outlet by bedside. Power outlets for geysers in all bathrooms. Power plug for cooking range chimney, refrigerator, microwave ovens, mixer / grinders in kitchen, washing machine and dish washer in utility area. Three phase supply for each unit and individual meter boards. Miniature circuit breakers (MCB) for each distribution boards of Havells/LeGrand brand. Telephone & intercom cabling to be done. Fan hook to be provided in balconies and bathrooms
LIFTS
- 8/10 passenger lift with rescue device with V3F for energy efficiency. (Kone/Otis/Johnson) Entrance with granite / marble cladding.
PAINTINGS
- EXTERNAL : Textured / Smooth finish with two coats of exterior emulsion paint of reputed make (Asian/Berger
- INTERNAL : Smooth putty finish with 2 coats of premium Acrylic emulsion paint of reputed make.
WATER
- Water meters for each unit and Municipal water supply to Kitchens (Texmo pumps). Underground & overhead tanks of adequate capacity for storage of water. Municipal connection need to pay by the society.
GENERATOR
- D. G set backup with acoustic enclosure & A. M. F with 8/10 points back up. (Kirloskar/Mahindra).
FLOORING
- MASTER BEDROOM: ALL OTHER BEDROOMS
- KITCHEN : 2’0″ X 2’0″ size Vitrified tiles.
- BATHROOMS : Anti-skid ceramic tiles of reputed make
- ALL BALCONIES: Rustic Vitrified tile of reputed make
- STAIRCASE/CORRIDOR: Black and Green Marble Combination
SECURITY
- Round-the-clock security system. Panic button and intercom is provided in the lifts connected to the security room Surveillance cameras at the main security and entrance. All pipes on the terrace will be along the wall.
LANDSCAPING
- Well Designed Landscaping all around the building. Letter boxes with locks.
DADOING
- BATHRaOOM : Glazed ceramic tile dado of reputed make up to 7′-0″ height


